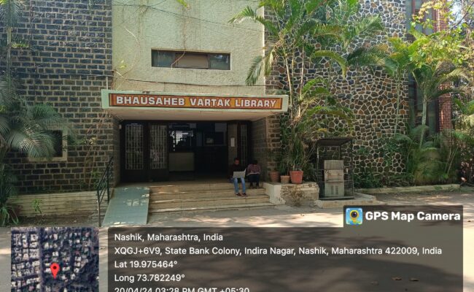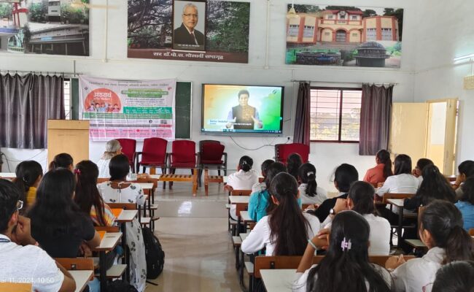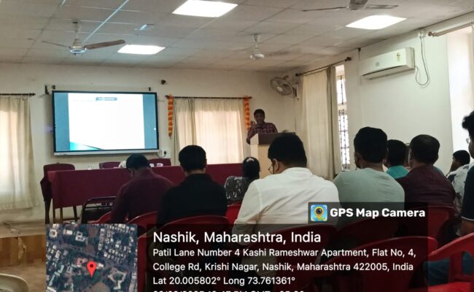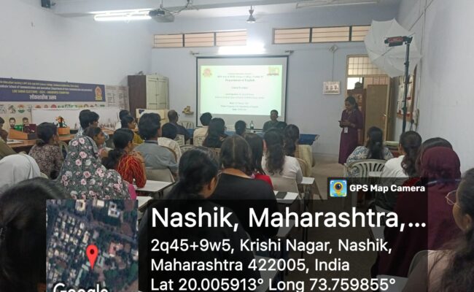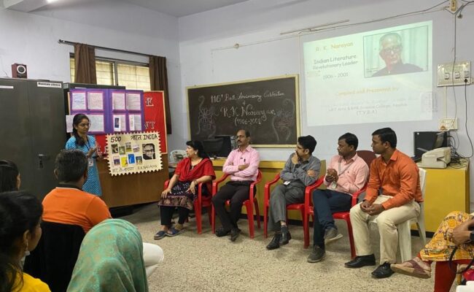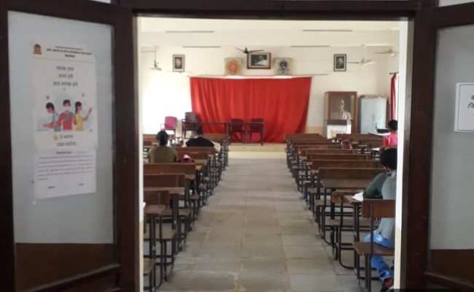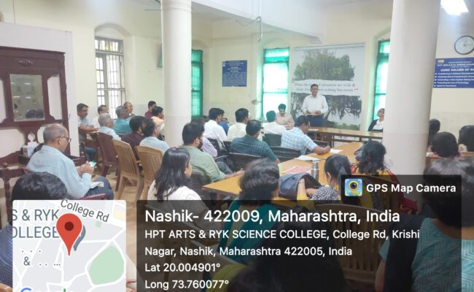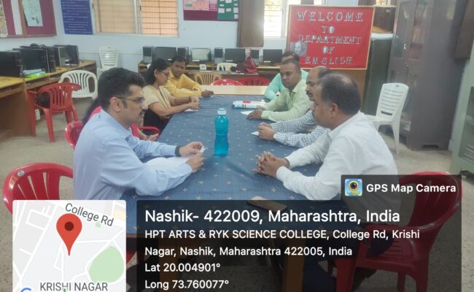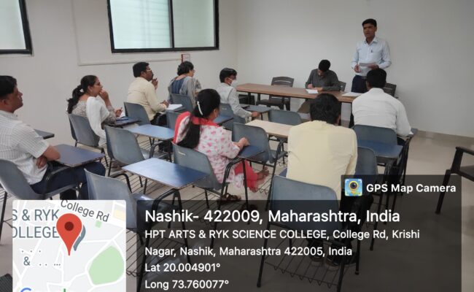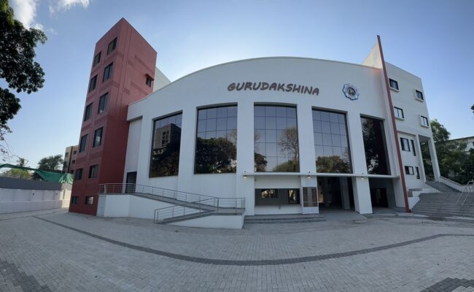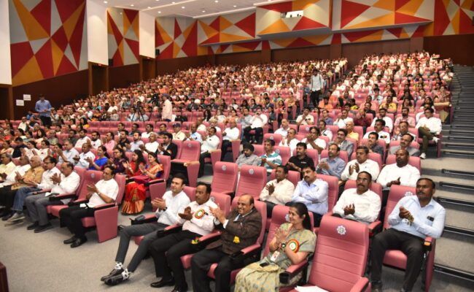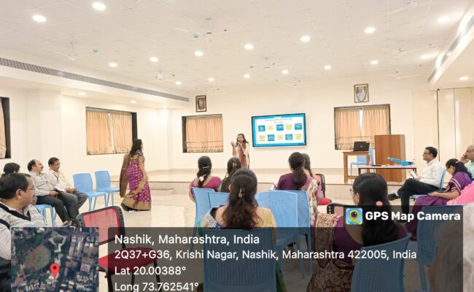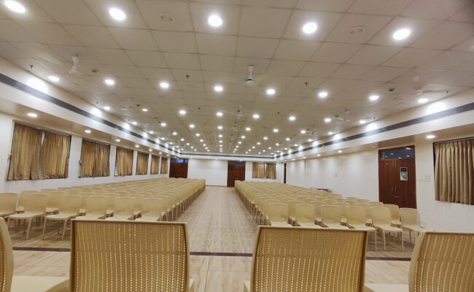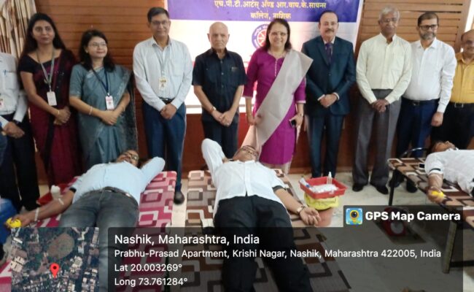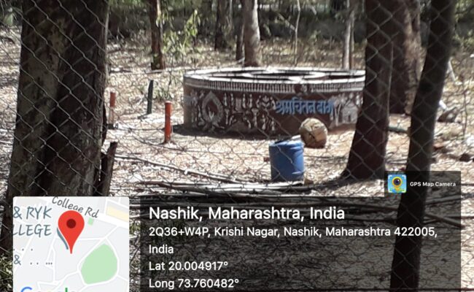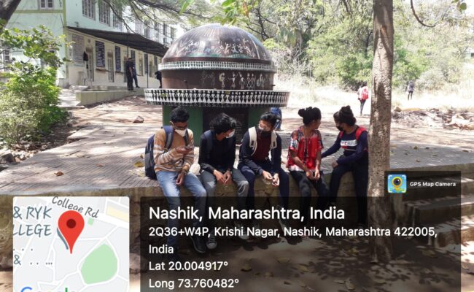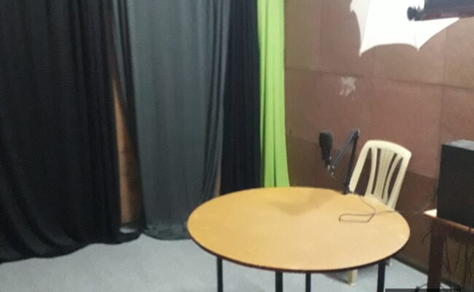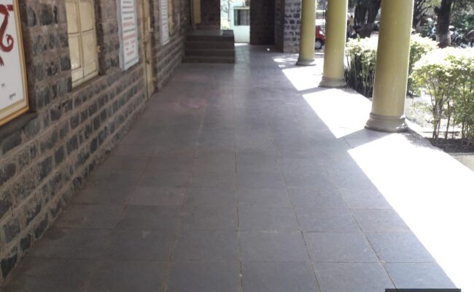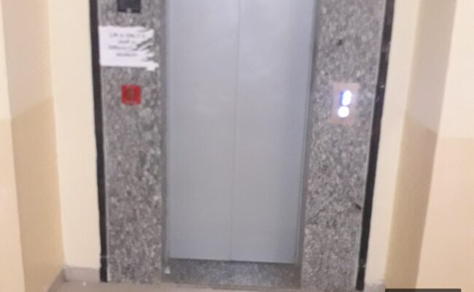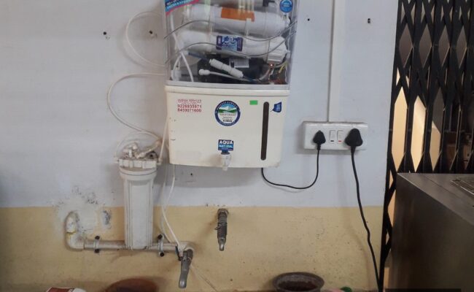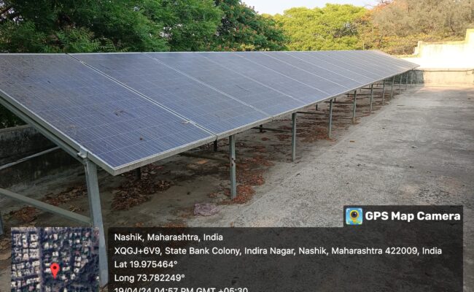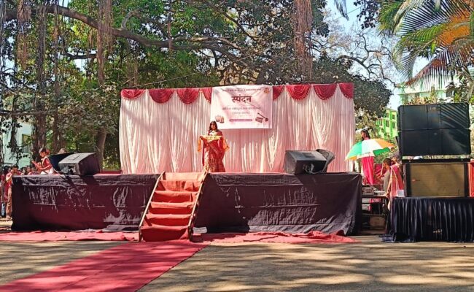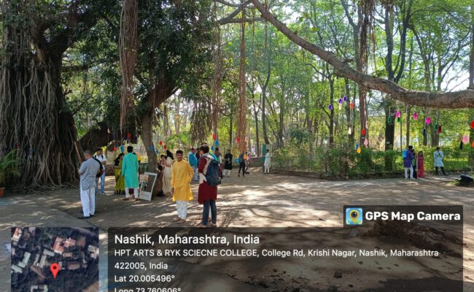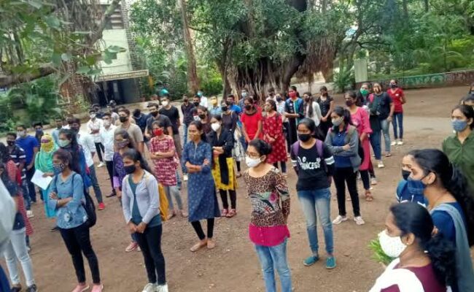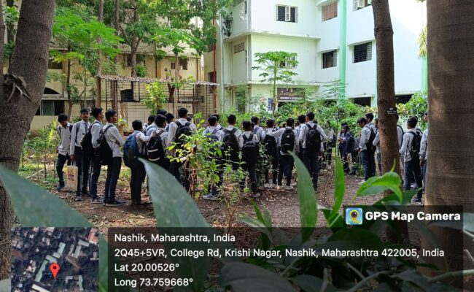College Infrastructure and Learning Resources: At a Glance
The College is spread over 18 acres of the land and has 08 buildings, covering the total build-up area of 92660.35 sq.feet. The main building has an administrative block, cabins of officials, examination office and common staff room. The College has 41 classrooms, 4 seminar halls with ICT facilities, science labs, computer labs, a language lab, central instrumentation facility, a reading room, common staff room, and separate toilet blocks for boys, girls and staff. College has Central library having 1.25 lakh books and 125 journals/ periodical/magazines along with number of departmental libraries. Library has subscribed to N-LIST and other online resources. It has preserved 1900 manuscripts in ancient scripts like Sanskrit, Brahmi, Sharada and Modi. Special internet enabled computers are made avaliable in library for students. AV Centre of college is equipped with latest gadgets for AV recording. Internet connection with 100 MBPS speed is made available in department, administrative office and labs. Ramps for physically challenged are built at the entrance of buildings. Facility of lift is made available in some buildings. Volley ball, basket ball courts and indoor badminton court are avaliable for students.
The College premises has 56 species of trees and 4631 sq. meter area is used for plantation. Solar Power Plant of 10KW is installed along with organic compost plant and rain water harvesting. Diesel Generator of 127 V is used for uninterrupted power supply in emergency.
The College has playground, athlete track, basketball court, badminton hall, cricket pitch, sports equipments, gymkhana building, practice room, gym, storage and stage. It also has various facilities for cultural events including garden, open stage, 4 seminar halls with Smartboards, open spaces, sound system, recording studio. College has an updated IT infrastructure including 222 computers for students, internet connection of 100 MBPS speed and 22 classrooms and seminar halls with ICT facilities such as smart boards, LMS etc. Ramps for physically challenged are built at the entrance of buildings. Xerox Centre, Drinking Water coolers, CCTV surveillance are available. The college also provides canteen facility for students and staff on the campus at reasonable rates.
For conducting cultural/co-curricular activities, the College has following infrastructural facilities.
Sir Dr. M. S. Gosavi Auditorium– having 200 seating capacity
4 seminar halls- capacity 100 each
Shramachintan Garden -10,700 sq.ft approx., maintained under the “Earn and learn” scheme, used
for litFests, street plays
Smart Katta– open stage of 334 sq. ft, used for debate, one act plays and singing
Library Reading Hall– capacity 200
Open Spaces – 1) 132 x 38 ft in front of Central Library 2) 73 x 13 ft in front of badminton hall used
for exhibitions, funfair and cultural festival like Spandan
Well-equipped sound system
Recording studio
NSS dept- 200 sq. ft
Separate cabin for Student Development Officer
In addition to this, the College frequently uses Gurudakshina Complex build by Gokhale Education Society having the auditorium (650 seating capacity), 3 conference halls having 300 seating capacity and an Art gallery.
| Photographs of Infrastructure, Physical Facilities and Plant Species on Campus |
Photos of ICT enabled infrastructure |
Video Documentary on Infrastructure |

